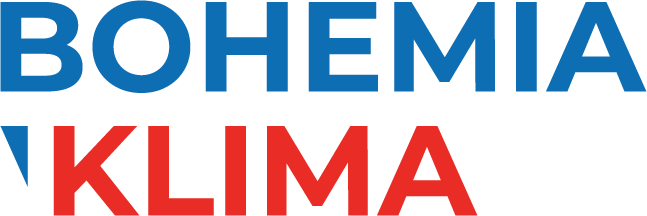TEES AND BRANCHES
rectangular ducts
LIST OF PRODUCTS
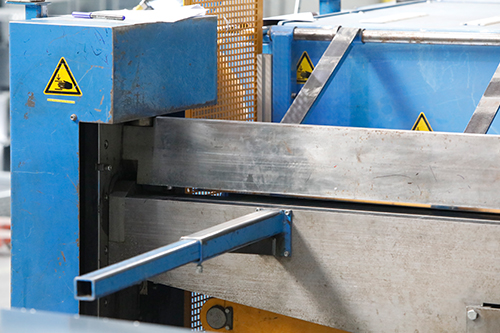
CONTACT US
-
BOHEMIA KLIMA s.r.o.
Stará Spojovací 2418/6
19000 Praha - +420 725 931 552
- info@bohemiaklima.cz
Tees and branches
Flange design on rectangular ducts
- Standard rectangular duct is delivered with flanges made of flange sheets and corners. Flange size is specified by the longer side of the section as follows:
Material
- Standard duct materials include:
- Galvanised sheet metal DX51D 275 MAC/NAC
- Stainless steel AISI 304 (1.4301), AISI 304L (1.4307), AISI 316 (1.4401), AISI 316L (1.4404)
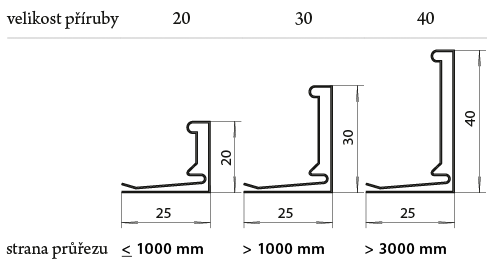
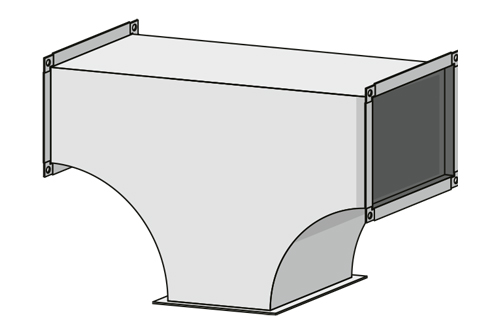
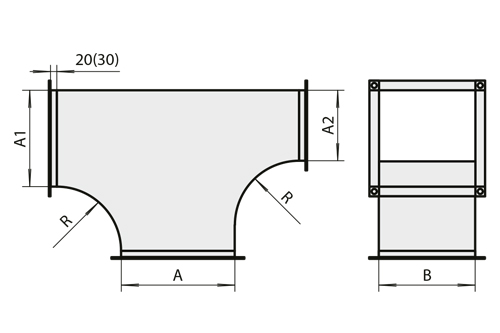
Branch
RB A × B – A1 – A2 - R
- A - first cross section dimension
- B - first cross section dimension
- A1 - cross section dimension of first branch
- A2 - cross section dimension of second branch
- R - internal radius of branches
Length / wall thickness
- < 800 / 0,6 mm
- ≤ 1 500 / 0,8
- > 1500 / 1,0 mm
Design
- Crimped at flange joint.
- Corrugated reinforcement standard on all ducts.
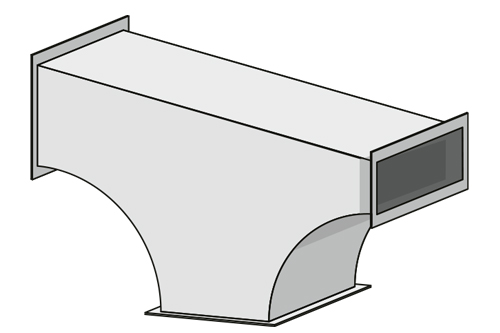
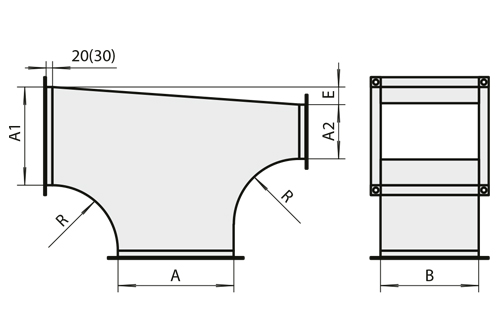
Asymmetrical branch
RBA A × B – A1 – A2 – E – R
- A - first cross section dimension
- B - first cross section dimension
- A1 - cross section dimension of first branch
- A2 - cross section dimension of second branch
- E - offset of second branch
- R - internal radius of branch
Length / wall thickness
- < 800 / 0,6 mm
- ≤ 1 500 / 0,8
- > 1500 / 1,0 mm
Design
- Crimped at flange joint.
- Corrugated reinforcement standard on all ducts.
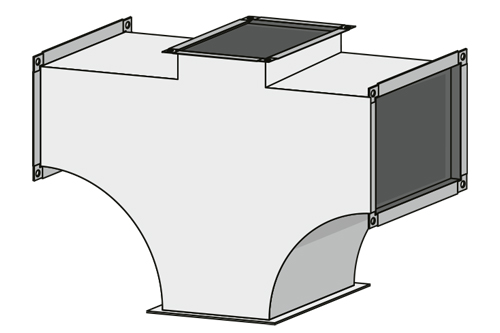
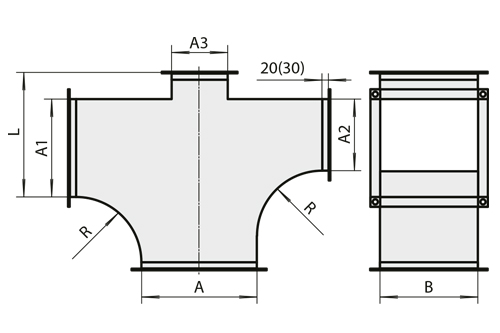
X branch
RX A × B – A1 – A2 – A3 / L – R
- A - first cross section dimension
- B - first cross section dimension
- A1 - cross section dimension of first branch
- A2 - cross section dimension of second branch
- A3 - cross section dimension of third branch
- L - reducer length
- R - internal radius of branch
Length / wall thickness
- < 800 / 0,6 mm
- ≤ 1 500 / 0,8
- > 1500 / 1,0 mm
Design
- Crimped at flange joint.
- Corrugated reinforcement standard on all ducts.
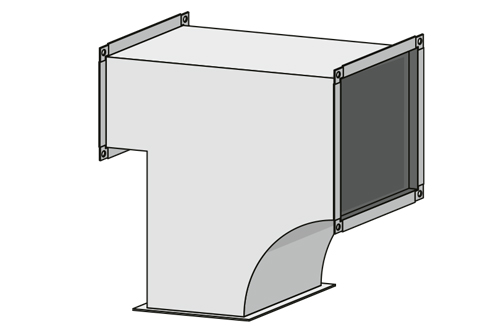
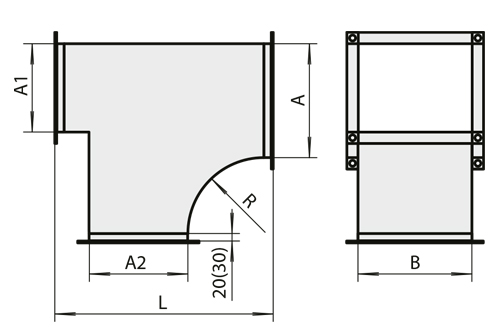
Tee 1
O1 A × B – A1 – A2 / L – R
- A - cross section dimension of main branch
- B - cross section dimension
- A1 - cross section dimension of straight branch
- A2 - cross section dimension of side branch
- L - fitting length
- R - internal radius of branch
Length / wall thickness
- < 800 / 0,6 mm
- ≤ 1 500 / 0,8
- > 1500 / 1,0 mm
Design
- Crimped at flange joint.
- Corrugated reinforcement standard on all ducts.
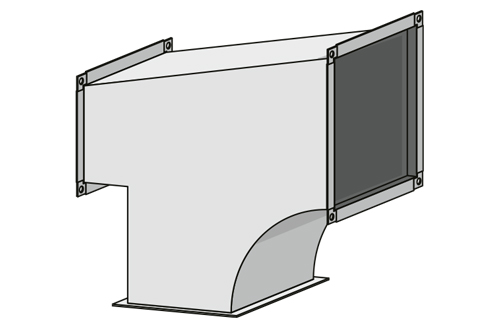
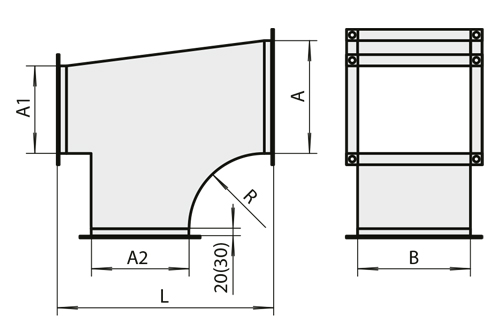
Tee 2
O2 A × B – A1 – A2 / L – R
- A - cross section dimension of main branch
- B - cross section dimension
- A1 - cross section dimension of straight branch
- A2 - cross section dimension of side branch
- L - fitting length
- R - internal radius of branch
Length / wall thickness
- < 800 / 0,6 mm
- ≤ 1 500 / 0,8
- > 1500 / 1,0 mm
Design
- Crimped at flange joint.
- Corrugated reinforcement standard on all ducts.
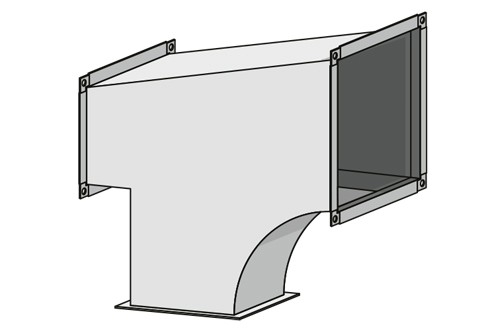
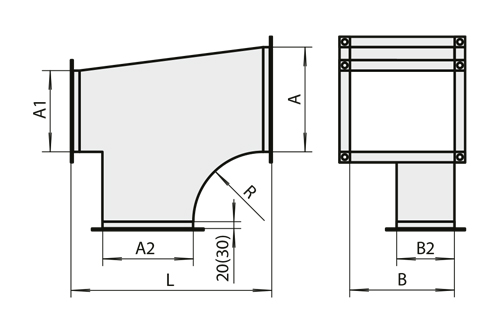
Tee 3
O3 A × B – A1 – A2 × B2 / L – R
- A - cross section dimension of main branch
- B - cross section dimension
- A1 - cross section dimension of straight branch
- A2 - cross section dimension of side branch
- B2 - cross section dimension of side branch
- L - fitting length
- R - internal radius of branch
Length / wall thickness
- < 800 / 0,6 mm
- ≤ 1 500 / 0,8
- > 1500 / 1,0 mm
Design
- Crimped at flange joint.
- Corrugated reinforcement standard on all ducts.
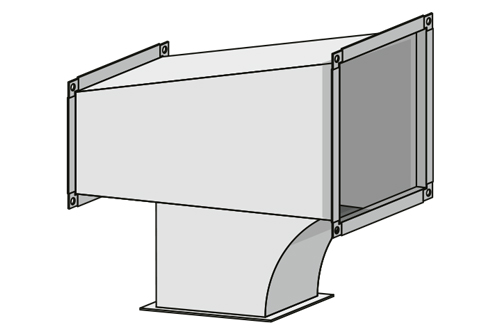
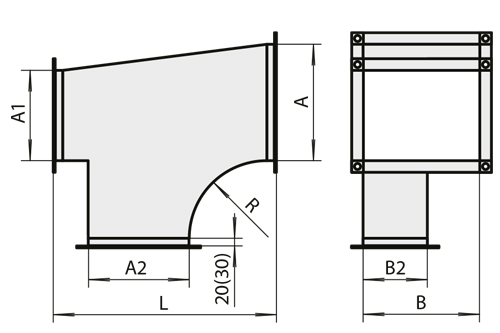
Tee 4
O4 A × B – A1 – A2 × B2 / L – R
- A - cross section dimension of main branch
- B - cross section dimension
- A1 - cross section dimension of straight branch
- A2 - cross section dimension of side branch
- B2 - cross section dimension of side branch
- L - fitting length
- R - internal radius of branch
Length / wall thickness
- < 800 / 0,6 mm
- ≤ 1 500 / 0,8
- > 1500 / 1,0 mm
Design
- Crimped at flange joint.
- Corrugated reinforcement standard on all ducts.
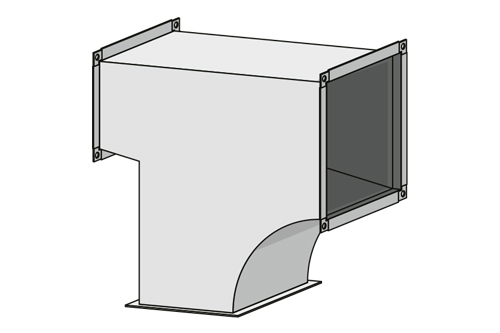
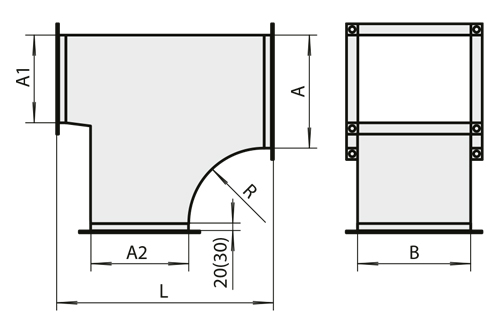
Tee 5
O5 A × B – A1 – A2 / L – R
- A - cross section dimension of main branch
- B - cross section dimension
- A1 - cross section dimension of straight branch
- A2 - cross section dimension of side branch
- L - fitting length
- R - internal radius of branch
Length / wall thickness
- < 800 / 0,6 mm
- ≤ 1 500 / 0,8
- > 1500 / 1,0 mm
Design
- Crimped at flange joint.
- Corrugated reinforcement standard on all ducts.
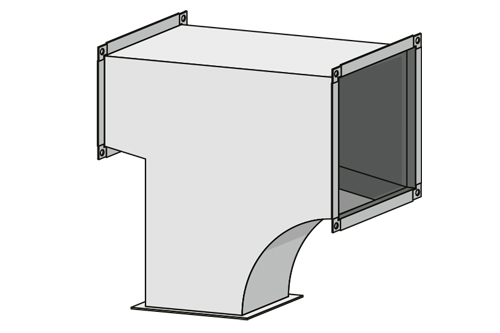
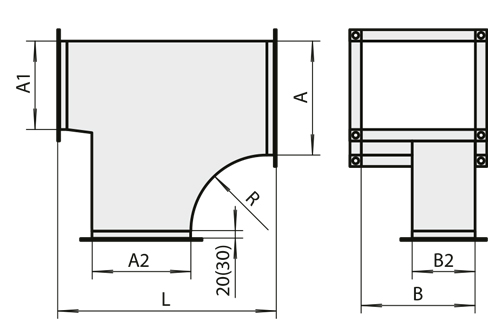
Tee 6
O6 A × B – A1 – A2 × B2 / L – R
- A - cross section dimension of main branch
- B - cross section dimension
- A1 - cross section dimension of straight branch
- A2 - cross section dimension of side branch
- B2 - cross section dimension of side branch
- L - fitting length
- R - internal radius of branch
Length / wall thickness
- < 800 / 0,6 mm
- ≤ 1 500 / 0,8
- > 1500 / 1,0 mm
Design
- Crimped at flange joint.
- Corrugated reinforcement standard on all ducts.
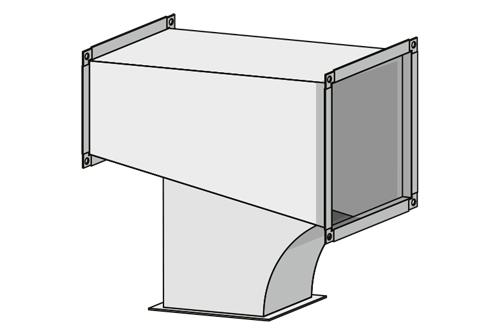
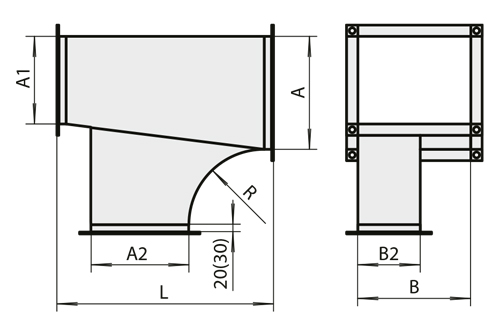
Tee 7
O7 A × B – A1 – A2 × B2 / L – R
- A - cross section dimension of main branch
- B - cross section dimension
- A1 - cross section dimension of straight branch
- A2 - cross section dimension of side branch
- B2 - cross section dimension of side branch
- L - fitting length
- R - internal radius of branch
Length / wall thickness
- < 800 / 0,6 mm
- ≤ 1 500 / 0,8
- > 1500 / 1,0 mm
Design
- Crimped at flange joint.
- Corrugated reinforcement standard on all ducts.
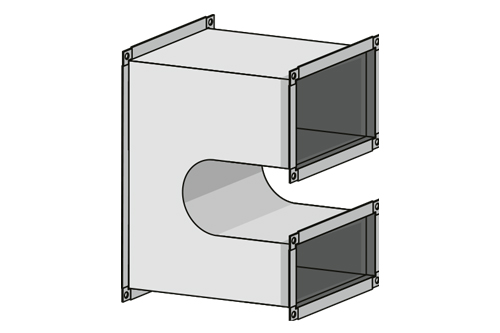
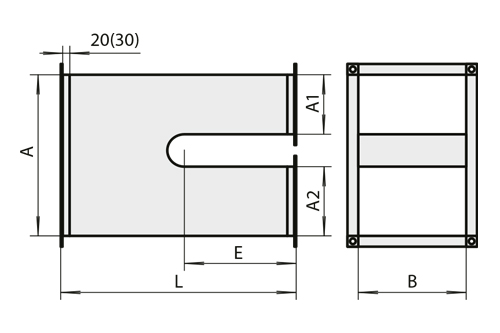
Straight wye
NS A × B – A1 – A2 – E / L
- A - cross section dimension of main branch
- B - cross section dimension
- A1 - cross section dimension of straight branch
- A2 - cross section dimension of side branch
- E - length of branches
- L - length of piece
Length / wall thickness
- < 800 / 0,6 mm
- ≤ 1 500 / 0,8
- > 1500 / 1,0 mm
Design
- Crimped at flange joint.
- Corrugated reinforcement standard on all ducts.
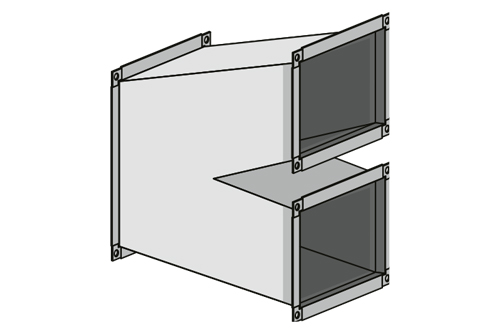
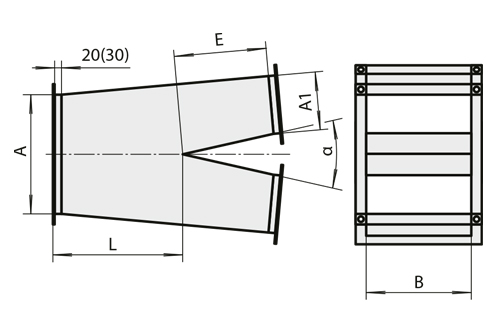
Angled wye
NU A × B – A1 – E – α / L
- A - cross section dimension
- B - cross section dimension
- A1 - cross section dimension of branches
- E - length of branches
- α - mutual angle of branches
- L - length of piece
Length / wall thickness
- < 800 / 0,6 mm
- ≤ 1 500 / 0,8
- > 1500 / 1,0 mm
Design
- Crimped at flange joint.
- Corrugated reinforcement standard on all ducts.
